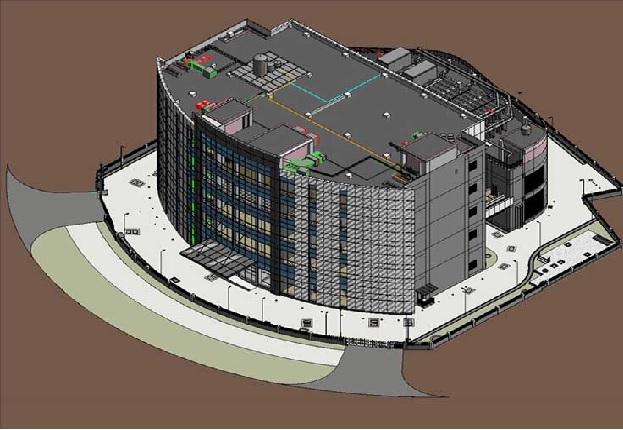
Proper construction planning with coordination is the key to the successful execution of projects in the AEC industry. Building Information Modeling supports project stakeholders to create and examine virtual representations of the Architectural, Concrete, Steel (ACS), Mechanical, Electrical, and Plumbing (MEP) systems, and other utilities. The virtual construction of the 3D BIM Model facilitates accurate shop drawing creation, addressing design issues before installation.
- Seamless Collaboration with BIM for AEC Professionals
Building Information Modeling (BIM) is the creation and use of coordinated 3D model linked to the intelligent database for a construction project. BIM enables seamless collaboration among Architects, Engineers, and Contractors, facilitating significant decision making, accurate construction documentation, and improved construction management, leading to reduced RFIs, conflict resolution, and reduced overhead costs.
- Project Visualization Enabling Comparison among Design Options
Co-ordinated 3D BIM model helps in visualizing the complete project before construction, thus enabling comparison among different designs, leading to the development of a cost-effective and sustainable solution. The early-stage visualization reflects innovation enveloped creativity at best with 100% client satisfaction.
- Constructability Review & Analysis Identifying Operational Issues
The virtual BIM Model supports an independent review of the construction plans and specifications, detecting constructability issues, and drawing discrepancies. While reviewing the constructability, BIM engineers generate RFIs for identifying constructability issues related to Conflicting data, Input Inconsistencies, Operation Clearance, and Accessibility Issues.
- Accurate BIM Model Auditing & Validation Facilitating Smooth Construction
BIM engineers provide accurate BIM Model Authoring for construction professionals by comparing the Construction Document Sets, Input Documents along with the 3D BIM Model provided by the client. Expert BIM Specialists ensure that the specifications are per the LOD (Level of Development) approved international standards and other information. LOD 100 includes Conceptual Modeling, LOD 200 refers to Design Development and LOD 300 conforms to the stage of Construction Documentation. LOD 400 supports fabrication and installation, and LOD 500 is the stage of facilities management. The construction management professionals make a comprehensive analysis and audit Building Information Modeling for delivering the project in a risk-free environment, facilitating smooth construction with adequate safety measures. A standard BIM Audit process includes Construction Document Review, LOD Analysis against Design Function, Data Validation and Clash Detection & Coordination.
- Detail Shop Drawing Creation for On-site Construction
Shop Drawings created from the Revit 3D BIM Model are beneficial to the construction contractors, fabricators, suppliers as well as manufacturers. Proficient BIM Engineers create accurate hanger locations and penetration areas from the 3D BIM model. Construction drawings generated from the coordinated model can be directly downloaded into GPS instruments for specific layout creation on site, supporting the costing and bidding processes.
- Revision Management with Revit BIM, Ensuring Fast Output Generation
Revit 3D BIM Modeling facilitates revision management, saving several hours of work on-site. Automated Shop Drawings from the 3D BIM Model ensure fast output generation with data accuracy in the construction document, eliminating human errors, and making it less time-consuming to manage drawing changes result leading to budget efficient construction solutions.
- Automatic Bill of Quantity (BOQ) Generation for Detailed Analysis
The 3D BIM model produces accurate quantities of all materials, which are automatically updated. Proficient BIM specialists provide quantities for a specific time and project area (4D and 5D) to manage material procurement and save inventory costs. 4D BIM also called construction sequencing, is beneficial for managing materials on the field due to the involvement of time-related data. 5D BIM technology facilitates automatic generation of quantities, providing accurate data, and allowing estimators to explore new ways of efficient design creation and costs.
- 3D Laser Scan to BIM & Facility Management for Renovation Projects
Laser scanning technology provides an accurate as-built drawing with Point Clouds. BIM technology uses Point Cloud for creating the Revit 3D BIM model. The visual model of existing conditions of the building facilitates design and clash detection during renovation projects, producing a seamless fit between new and current assets.
- Project Management using 4D & 5D BIM Showing Real-Time Construction Sequence
BIM professionals link construction schedules to the BIM model for providing a real-time simulation of the construction sequence in the Navisworks software platform or as an animation video. Throughout the construction project lifecycle, you can compare the Planned vs. Actual construction schedule with ease and comfort. While establishing the project plan, construction project stakeholders can link model objects and scheduled tasks in the 4D visual environment.
Are you motivated to adopt BIM services in your Construction project? Feel free to contact us at [email protected] or call us at 202-465-4830. We have a skilled team of BIM professionals for delivering construction management solutions to MD, DC, VA, Baltimore, and around the USA.
Call (202)465-4830 or email us at [email protected] for a quote and get complete control of the project with intelligent BIM Modeling.
