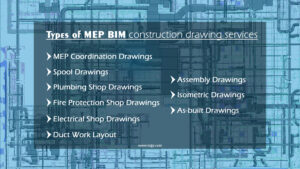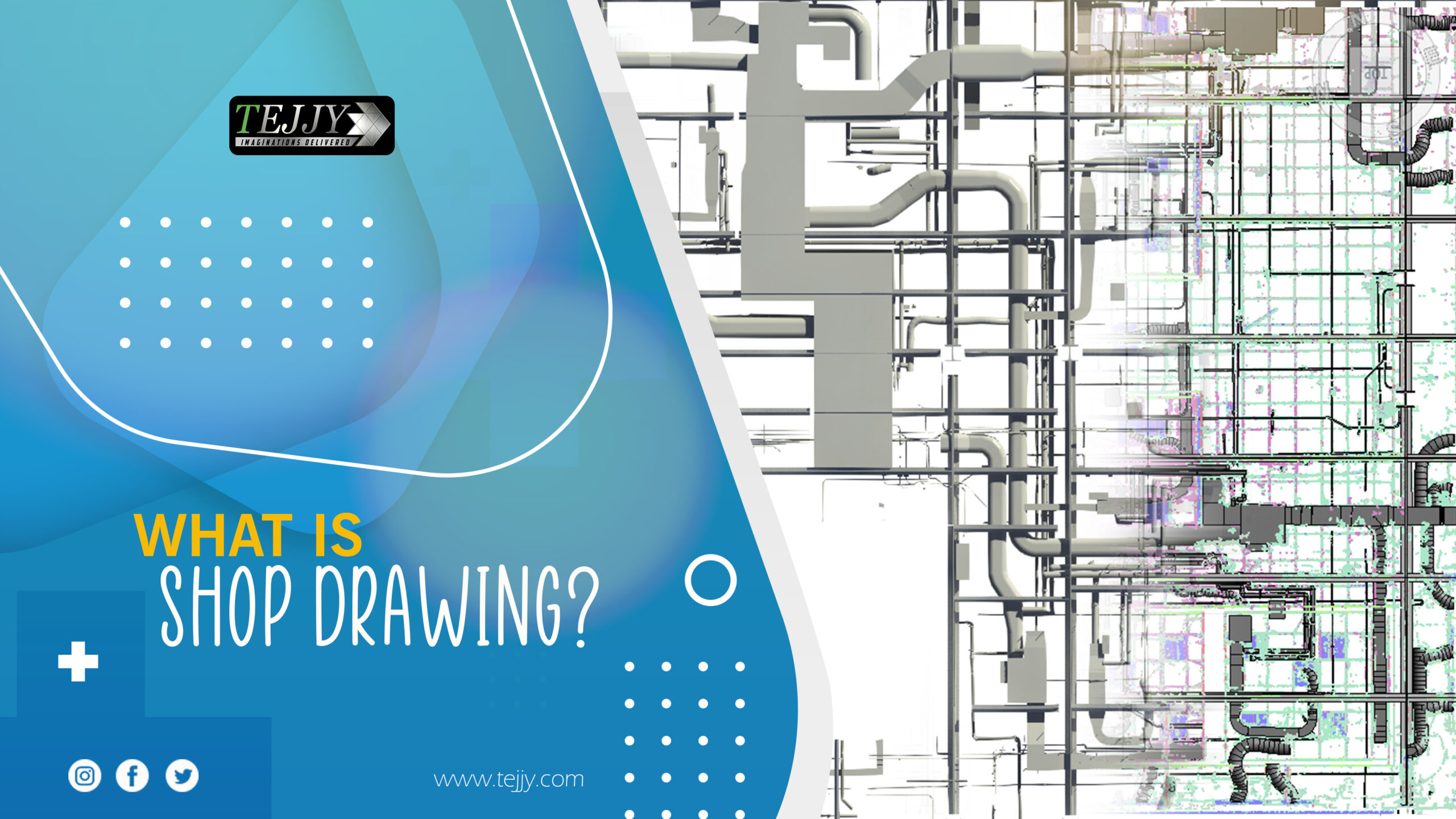Shop drawings include comprehensive plans that help to translate the design goals of the construction professionals. They provide fabricators with the crucial information essential to fabricate, assemble and install all components of a building structure. Usually, a shop drawing contains various details, including the project title, date of the initial drawing creation, along with the dates of drawing revisions. Detailed prefabricated parts are also revealed from different angles through a shop drawing.
Who needs shop drawings?
Shop drawings produced from the 3D BIM model are essential by the building contractors, suppliers, manufacturers as well as fabricators. They are connected with prefabricated components, revealing the process of manufacturing and installation.
Significance of BIM in Shop Drawings
Implementation of Building Information Modeling in construction helps to coordinate all services in a 3D environment at the pre-construction stage. BIM adds a lot of value to the process of drawing creation, coordinating all clashes or conflicts amongst architectural, structural, and MEPFP services, and reducing human errors, generated from drafting.
Purpose of shop drawing creation
The purpose of BIM shop drawing is to enable the design build’ professionals to coordinate graphical representation of the building services. Starting from the general contractor, consultants to the engineers – all want to get a detailed analysis of the building structure. The meticulous structural analysis helps the contractors to make an accurate installation of the building components, avoiding rework at a later stage.
What is a Revit shop drawing?
Revit family contains an in-built library of parametric building design modules. This software application helps to make the job of shop drawings easier for the drafters. In the Revit BIM model, the previously designed components are saved, which can be reused as per requirements.
What are MEP drawings?
In the construction sector, MEP stands for Mechanical, Electrical, and Plumbing. MEP drawings encompass all details of HVAC systems, electrical wiring, and piping essential for building a commercial as well as a residential structure. BIM engineers create MEP shop drawings by integrating the architectural, structural, mechanical, electrical and plumbing drawings for a project. They facilitate fabrication, manufacturing, installation, assembly, and maintenance of the MEP components within a building.
What is mechanical drawing?
Mechanical drawings help to validate designs for constructability, performance, and maintenance of building structure. Sharing the BIM mechanical drawings on cloud platforms, mechanical contractors respond to all ‘Request for Information’from their clients and resolve clashes by re-routing ducts, modifying elevations, and duct resizing.
What are the Benefits of MEP shop drawing services?
- Provide an exact representation of building design and assembly instructions.
- Give access to construction documentation for all project stakeholders
- Support accurate cost estimation for architectural, structural &MEP services
- Specify dimensions of fabricated building components
Types of MEP BIM construction drawing services
- MEP Coordination Drawings – The set of drawings helps to coordinate different services of mechanical, electrical, and plumbing systems in an integrated way, leading to the creation of an accurate 3d MEP model. Revit BIM modeling facilitates the MEP coordination process combining sheet metal, plumbing, piping and electrical components.
- Spool Drawings – Spool drawings are essential for pre-fabrication and future piping installation. The drawings extracted from the Revit BIM model facilitate the plumbers in comprehending the information of building parts.
- Plumbing Shop Drawings – Plumbing and the mechanical contractors use plumbing shop drawings to form the piping structure of a building project. BIM modelers produce accurate plumbing drawings from the 3d BIM model for water pipes, gas, and drainage, maintaining the standards of construction documentation, annotation, and tags.
- Fire Protection Shop Drawings – Fire protection contractors get benefited from fire protection shop drawings produced from the 3D BIM model. The drawings contain various details of occupant loads, egress routing, schematic, 3d floor plans, and construction schedules.
- Electrical Shop Drawings – Electrical contractors derive the benefits from electrical shop drawings produced from the 3D BIM model. The BIM deliverables of electrical drawings encompass power and lighting layouts, sleeves, conduits, data cable, and fire alarm. The typical inclusions within the electrical BIM drawings are tags of equipment, dimensions as per submittals, network loops, locations of nearest gridlines, wiring accessories, and complete cable schedule in containment layouts.
- Duct Work Layout – The mechanical drawings of duct-work layouts include the size and the ventilation of the duct layout and the HVAC plan, revealing the ductwork for an existing floor or a new floor to be constructed.
- Assembly Drawings – These construction drawings are used by the building contractors for identifying an item, containing details of comprehensive parts and sub-assemblies in the final building model. Quantity take-offs or Material Bill of Materials with 5d BIM cost estimation are easily extracted from these assembly drawings.
- Isometric Drawings – These building drawings provide the technique of graphical representation of 3d BIM objects, required by the engineers, architects, and other construction management The plumbing system of the construction industry is easily represented through isometric drawings.
- As-built Drawings – Seeking these construction drawing services facilitate building contractors in comparing actual conditions with the design-build state. Construction managers obtain an exact rendering of the construction as it appears upon completion.
So, do you want MEP shop drawings for your construction? Looking for the best MEP BIM modeling service provider in the USA? Choose Tejjy Inc. MEP BIM modelers and get comprehensive MEP BIM services, including 3d modeling, clash detection and coordination, MEP design validation, shop drawings, and quantity take-off. Expert BIM engineers and modelers work with Revit, A-360 Collaboration, Navisworks, and other latest software applications. Contact Tejjy Inc. BIM service company at 202-465-4830 or [email protected] to discuss more your MEP BIM projects.
