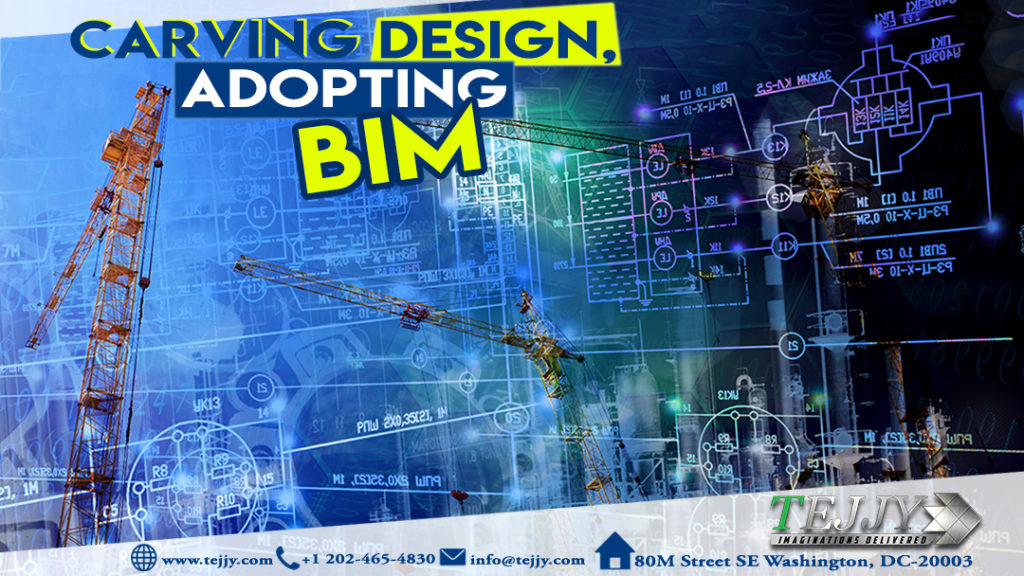The BIM benefits for Mechanical, Electrical & Plumbing Engineers are quite extensive. The simple Computer-Aided Design (CAD) software application facilitates conveying building design intent and enhancing the documentation. BIM allows engineers and other building design, construction, as well as building management role players to think about 3D from the planning stage to the consideration of everything essential to maintain building sustainability.

‘I” in BIM – Greatest Part in the Form of Building Data
Being able to think in 3D is not the only benefit or the only significant constituent that makes BIM appreciated. Surely, 3D is great for visual interpretations and plays a significant role in showing the way the various elements play a part in the building design. The ‘I’ in BIM is possibly the greatest part in the form of data for specifying and estimating costs, calculating energy loads and performing heating and cooling analysis. It constitutes to be the core of energy-efficient mechanical Heating, Ventilation & Air Conditioning and sustainable plumbing systems, conserving water and energy.
3D BIM vs. 3D CAD for MEP Drawings, Plans & Data
Basic 2D CAD software is widely used, mainly for smaller and simpler projects. 3D CAD software is also used for creating complicated individual drawings. To take an instance, AutoCAD is a computer-aided drafting tool that uses geometry and objects for creating building drawings. BIM software, Revit is a powerful software application. Created specifically for BIM, Revit incorporates the essential tools for designing, building, and maintaining intelligent 3D building models, enabling the user to update the model with real-time information, automatically reviewing everything whenever changes are implemented to the plans, drawings, and the data.
How Revit BIM facilitates MEP Engineers?
- Enhances the speed of delivery, saving time
- Improves coordination amongst construction project team members, decreasing errors
- Reducing costs & saving money
- Increases productivity
- Produces quality work on all levels
- Boosts new business and revenue opportunities
Major Phases of FocussedBIM Information Sharingfor MEP Engineers
Critical information is accessed in every phase of the three-building stages so that MEP engineers, architects, builders, and property owners can obtain a clear vision of the project at the initial stage. This facilitates decision-makers to get the answers and make the right choice for optimizing quality and improving project profitability. If the buildings aren’t designed and constructed with significant forethought to operations and maintenance in the following 3 Phases, the overall success of the building life-cycle gets negatively affected.
- Design Phase
- Design, Schedule & Budget
- Construction Phase
- Quality, Schedule & Cost
- Management Phase
- Performance, Utilization & Finances
How MEP Engineers are Getting Benefited from BIM?
Professional designers providing MEP services frequently work in BIM to access every conceivable design data from the architectural BIM model, including the strategic electrical devices and plumbing elements, accommodated within the building or structural walls. The building model initiated by them incorporates all the physical properties of the structure and shows the interaction of the building components.
However, it is not just the MEP engineers who reap the benefits. Architects, surveyors, as well as structural and civil engineers, have their input so that the digital model contains data that the whole team can use for making informed decisions during the design process. Fabricators, as well as the subcontractors, can access the information necessary for construction. Building owners also get benefits with defined parameters for managing and maintaining facilities throughout the building life-cycle.
Benefits of BIM for MEP Engineers:
Primary BIM Advantages:
- Saving Time & Money
- Reducing Errors
- Improving Productivity & Quality
- Providing Valuable Opportunities
Other BIM Benefits:
- Building Schedule Optimization
- High level of Flexibility
- Conflict Detection at the early stages of the project
- Risk Mitigation
- Cost Optimization, Cost Estimation & Bill of Materials (BOM/BOQ)
- High-Level Customization
- Sustainable Building Design & Construction Processes
- Enhanced Building Design
- Streamlining of Information
- Workflow Integration
- Effective Building Performance Analysis
- Spatial Coordination between equipment to enhance Plumbing System & HVAC Routing
- Competent Maintenance & Improved Project Life-cycle Management
The crux of the Matter
The bottom line is that BIM is an intelligent, model-based process to facilitate AEC professionals, including MEP engineers to collaborate for improved insight into how their work fits into the project as a whole. Once the data gets incorporated in the model, the design elements are defined, establishing the relations among BIM model components and determining their behavior.Eventually, by working as a collaborative multi-disciplinary team, all AEC professionals involved in the process get the flexibility to use all information in the model to enhance the design before it’s been built. There is no misconception that BIM is growing in the AEC industry through a positive transformation.
Call the BIM Modeling Experts of Tejjy Inc. at 202-465-4830 or [email protected].
